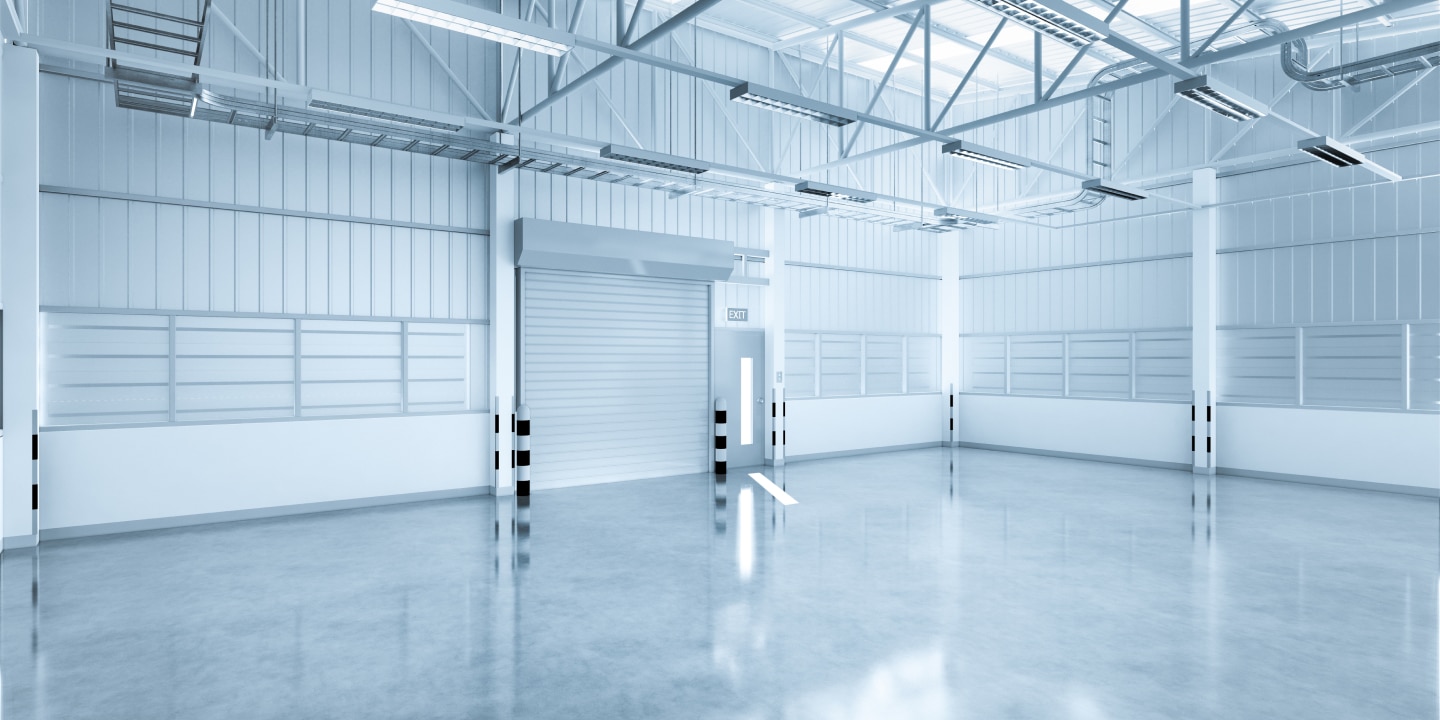Property Highlights
From the surrounding area, to utilities, our property highlights show what to expect
Location Highlights
All of our locations boast unique highlights – take a look at what makes Liberty Technology (Second Floor) stand out
Building Specifications
Liberty Technology (First Floor)













