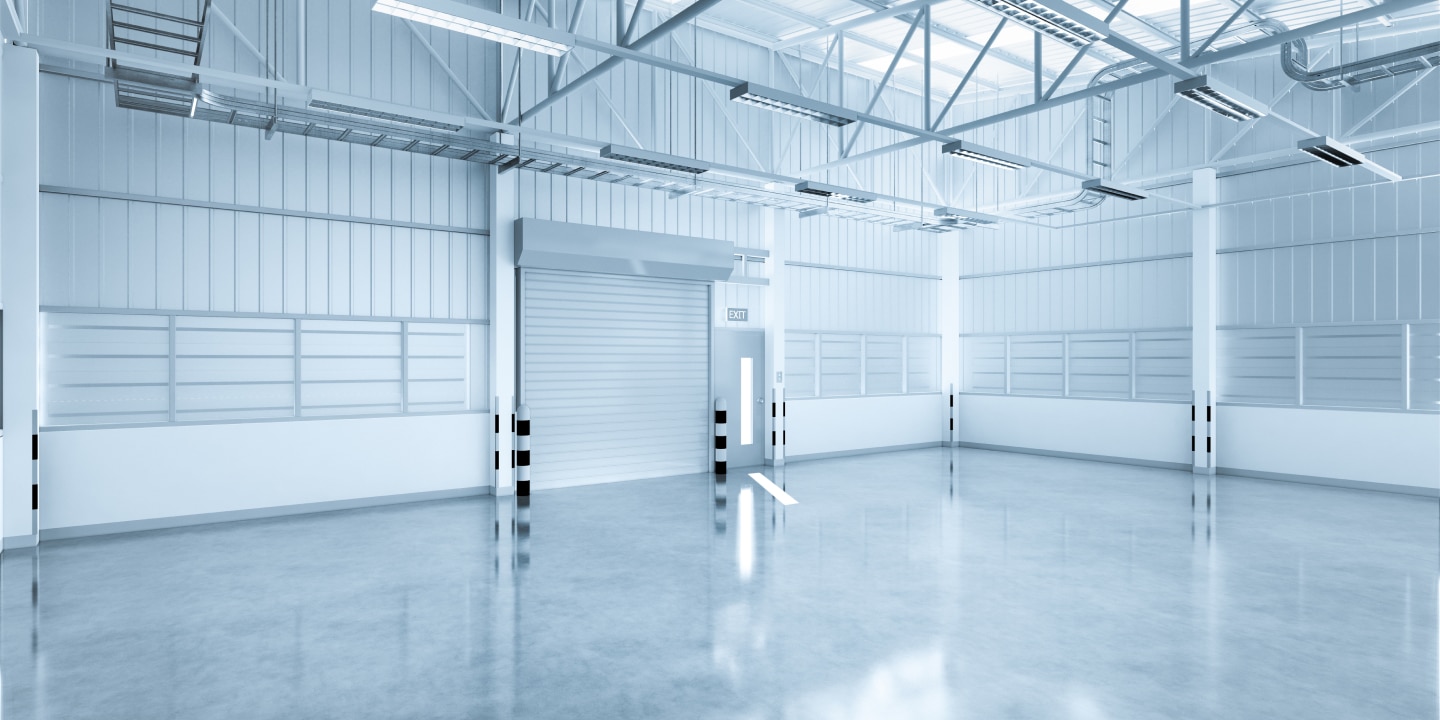Property Highlights
From the surrounding area, to utilities, our property highlights show what to expect
Location Highlights
All of our locations boast unique highlights – take a look at what makes Buncher Commerce Park – Leetsdale | Building #14B stand out






