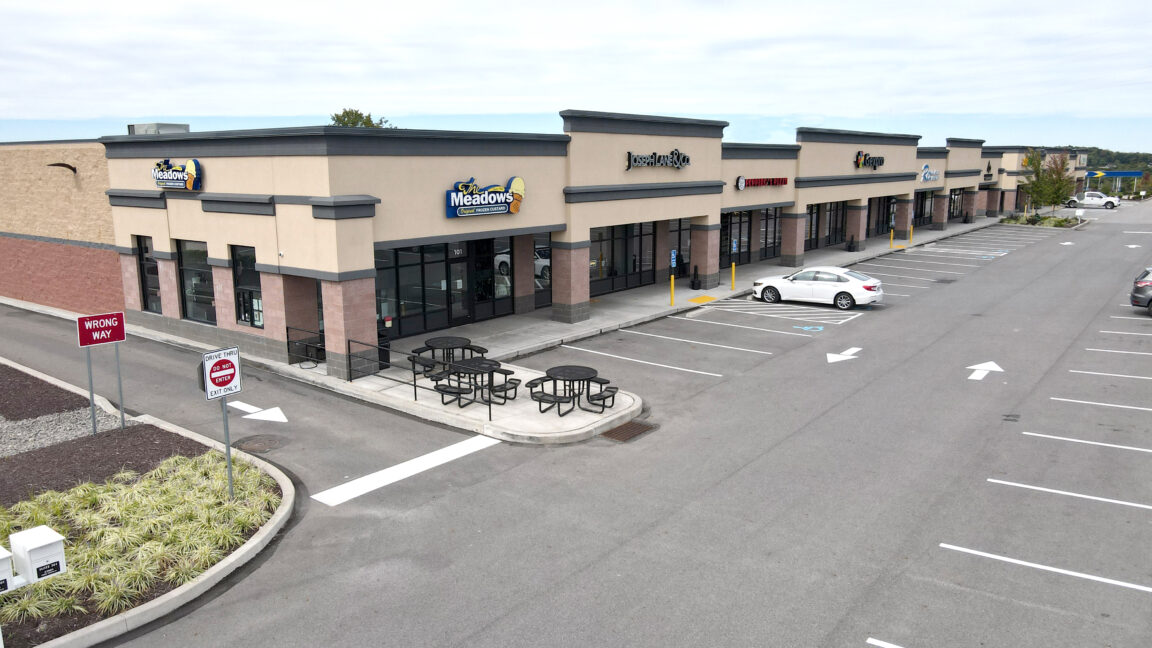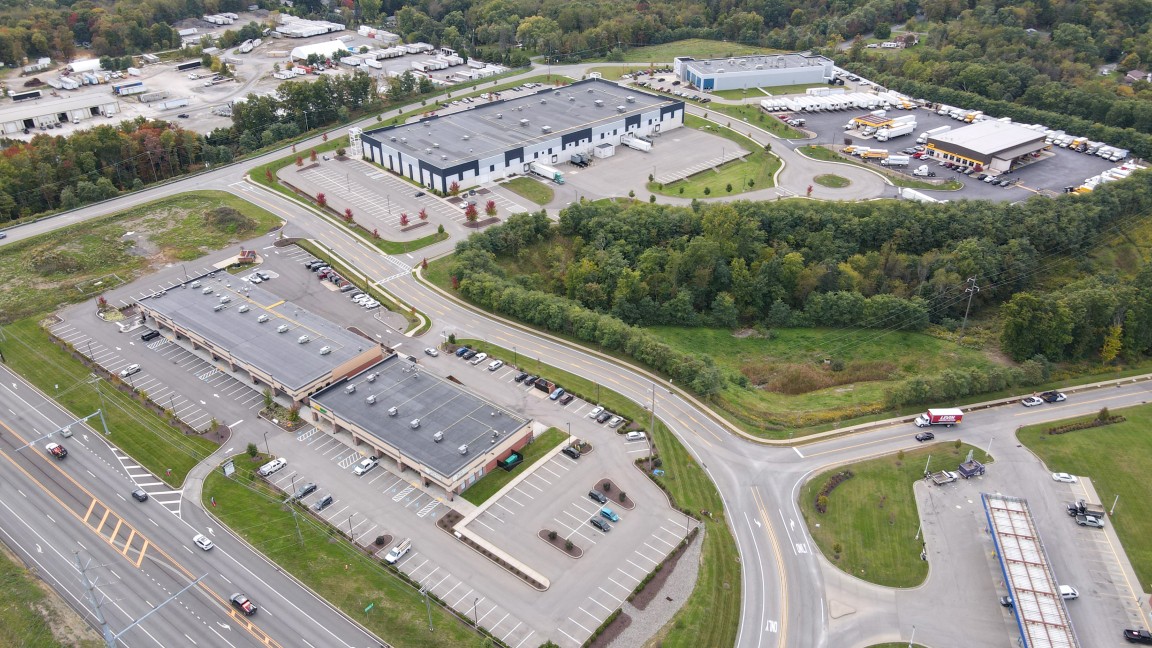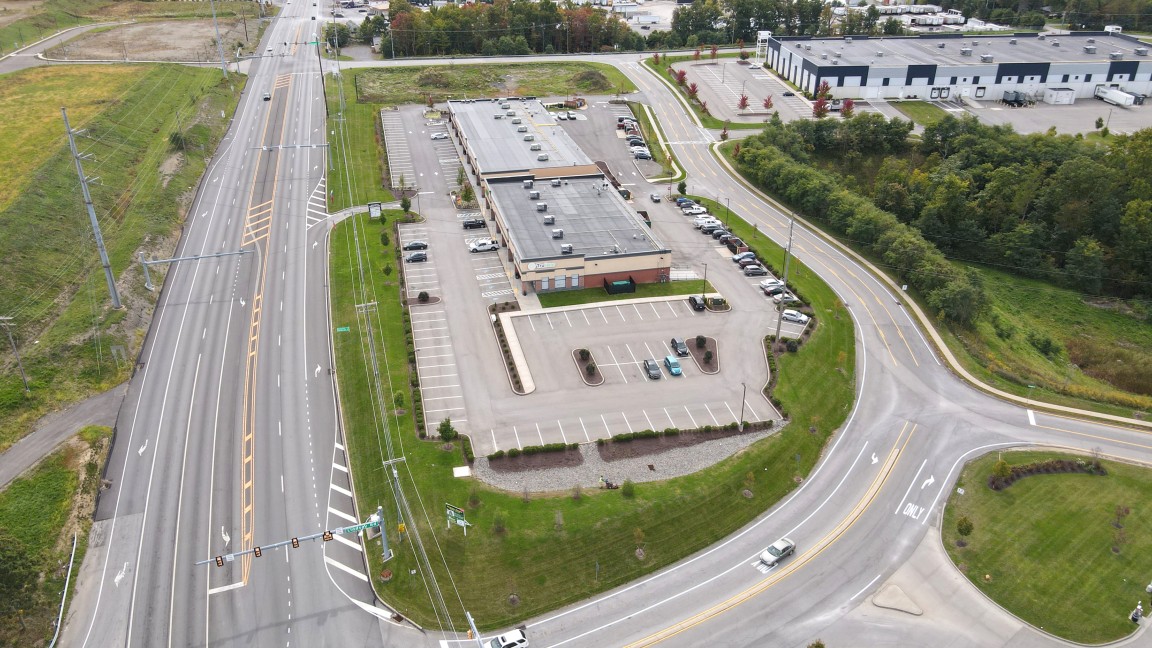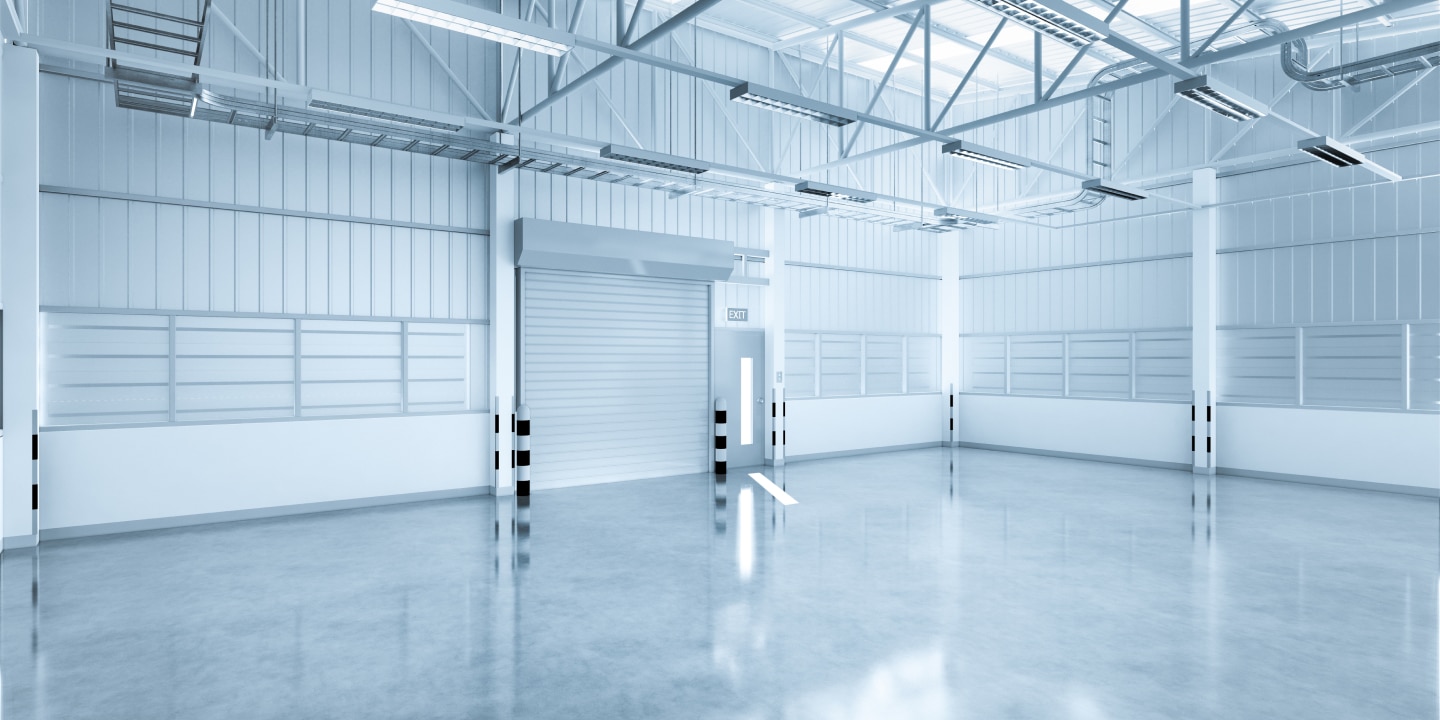Property Highlights
From the surrounding area, to utilities, our property highlights show what to expect
Location Highlights
All of our locations boast unique location highlights – take a look at what separates Jackson’s Pointe Plaza from other locations






